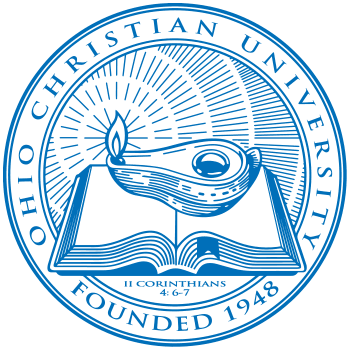Maxwell Center
As a student, you’ll spend a lot of time in the Student Center!
The Hub is a place for our students to take a break from classes, homework, projects, and all that college entails! From video games to air hockey, and movie nights to Karaoke parties, there is always something going on in the Hub to unwind after a long day!
Our Cafeteria is second-to-none! Our buffet-style cafeteria has many options including a home-cooked main line, pizza, the Grill (Burgers, Quesadillas, chicken, sandwiches, etc!), and plenty of dessert options! For any health restrictions, TVs throughout the room show any options for dietary restrictions!
Every student with a meal plan has Blazer Bucks to spend at The Blaze Coffee Shop. From lattes and smoothies to grab-and-go sandwiches and salads, The Blaze will get you through the day!
Each student will spend some of their academic time in the Maxwell Center with classrooms for many of our general education classes in the Executive Center side of the building. The Maxwell also houses the Psychology Wing- with classrooms and the Department Offices located here- and The Bridge Tutoring Center. The Bridge is a free service that is available to all our students. Your academic success is most important, and we want to help you succeed in your classes! The Connection Bookstore also contains any textbooks a student may need, as well as OCU gear to rep their University!
The Maxwell Center is the home of our Men’s and Women’s Basketball teams and our Women’s Volleyball team. The Athletic Department and Coaches’ offices, main gym, auxiliary gym, and athletic training spaces are all found here. For more information on our Athletic facilities visit the OCU Trailblazers Website.
The Blue Crew: Students cheering on our athletes during games are called the Blue Crew. Think face paint, noise makers, and theme nights- like white outs and glow night! Students have a blast cheering on our OCU Trailblazers!


















































